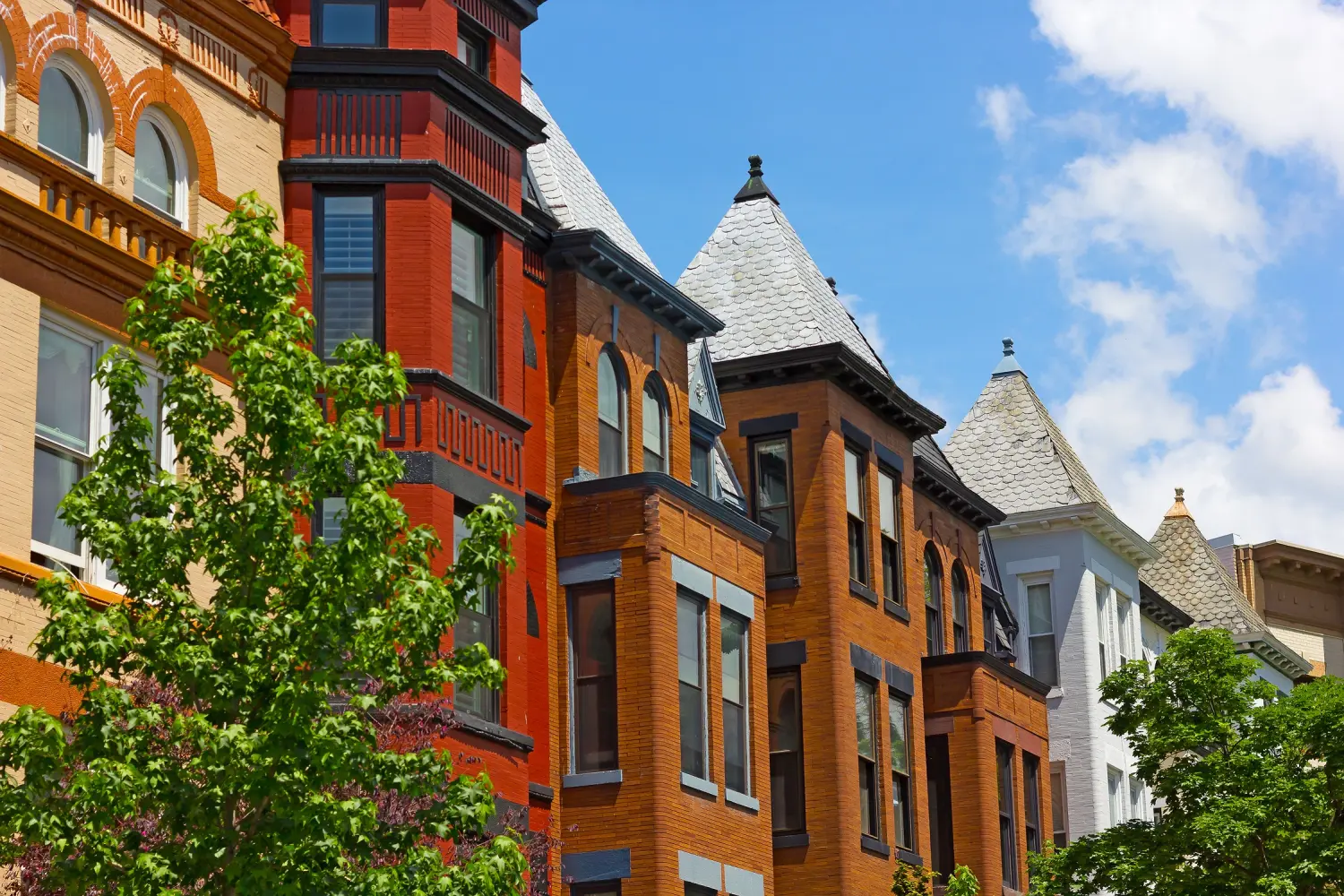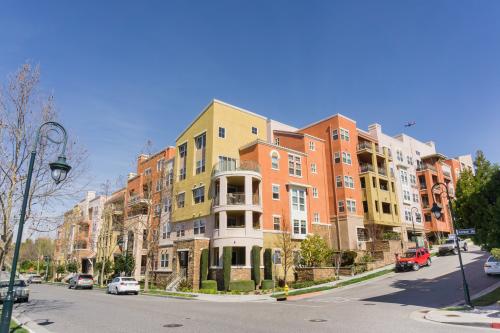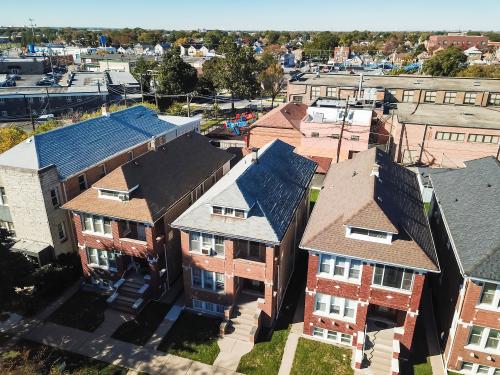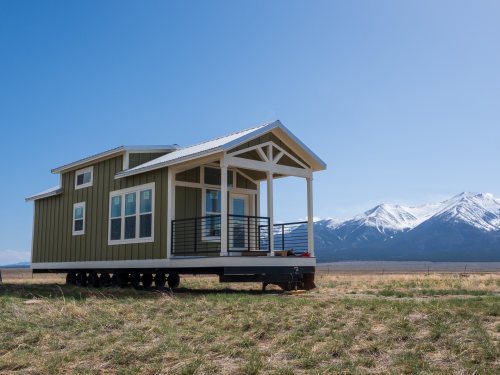A year ago this month, Minneapolis made national headlines by adopting a new comprehensive plan with two objectives: reducing racial segregation and improving housing affordability. Its method for doing so was through zoning—the plan effectively banned single-family-exclusive zoning by allowing three-family buildings in all residential neighborhoods across the city.
Minneapolis’s plan was a rare rebuke to a trend in American cities going back to the 1940s, in which communities created increasingly strict regulatory barriers to protect low-density neighborhoods. On roughly 75% of land in most cities today, it is illegal to build anything except single-family detached houses. The origins of single-family zoning in America are not benign: Many housing codes used density as a proxy for separating people by income and race.
But as communities across the U.S. grapple with worsening housing affordability, there is growing interest in how zoning rules could be relaxed to allow smaller, less expensive homes, as in Minneapolis. Often, the choice is posed as a trade-off between detached homes with big yards or skyscraping apartment towers. In reality, the housing stock in most communities is much more diverse than these two extremes. While high-rise apartments in strategic locations should be part of the solution, many single-family neighborhoods could easily yield more housing—and more affordable housing—if land use rules allowed “gentle” increases in density, such as townhomes, two- to four-family homes, and small-scale apartment or condominium buildings.
In this piece, we illustrate how replacing detached single-family homes with “gentle density” could increase the number of homes available and bring down average housing prices in high-cost locations, while retaining the physical scale of the neighborhood. Our numerical example draws on estimates from Washington, D.C., but is applicable to other urban areas.
Building more housing on single-family parcels doesn’t require skyscrapers
Washington, D.C. has several predominantly single-family neighborhoods close to downtown that would offer perfect opportunities for gentle density. According to tax assessor data, the median lot size for single-family detached homes in the District is 5,460 square feet, compared to 1,600 square feet for rowhouses and 4,100 square feet for four- to six-unit multifamily buildings. This suggests that most single-family lots could accommodate more housing without purchasing adjacent parcels and combining them.
The homes most attractive for redevelopment are older structures that are in poor physical condition and located on relatively large lots in expensive neighborhoods. Let’s visualize some different scenarios for a 4,500 square foot lot, currently occupied by a two-and-a-half-story, 3,000 square foot single-family home. Figure 1 shows sample site plans for the lot as is, redeveloped with three side-by-side townhomes, or redeveloped with a three-story, six-unit condo building.

Where land is expensive, building more homes per parcel increases affordability
Adding more homes in single-family neighborhoods makes it possible for more people to move into the neighborhood (and city). Under certain conditions, the new homes will also improve affordability, because the cost of the most expensive factor—land—is spread across more homes. Below is a simple development pro forma, or cash flow statement, that illustrates the costs of the two redevelopment scenarios.
Based on recent sales prices, an older single-family home on a 4,500 square foot lot in the upper northwest parts of the District could be acquired for around $1 million. For our analysis, we assume that the redevelopment scenarios will be sold to owner-occupants (although creating more rental housing is a potential benefit of higher-density development). More detail on the assumptions and terms in the pro forma are included in the technical appendix.

Comparing the per-unit sales prices for the three scenarios shows that newly built townhomes would sell for nearly the same price (around $1 million) as the current single-family detached home. That relies on the assumption that single-family homes that are most attractive for redevelopment are in poor condition; buyers who purchased the home to live in rather than redevelop would likely incur substantial renovation costs. In the past three years, newly constructed, similarly sized single-family homes in the District sold for an average price of around $1.5 million, according to tax assessor records.
In the other redevelopment scenario, the per-unit prices for a six-unit condominium building are about 40% lower than for the three townhomes. One important factor is that the land costs (effectively the $1 million acquisition plus $100,000 demolition) are divided among six completed homes, rather than three. The second reason the condo prices are lower than townhomes is that each unit is smaller: 1,200 square feet per condo versus 2,000 square feet per townhome (typical sizes in the District for each structure).
Density supports neighborhood retail and a healthier planet
Adding more homes—and thus more neighbors—to low-density neighborhoods can help support local retail businesses that depend heavily on foot traffic, like hardware stores, bakeries, and restaurants. Although dense housing reduces yard space, good landscaping, green roofs, and other design solutions including sidewalk berms can offset stormwater runoff. Local retail that households can access without driving helps reduce greenhouse gas emissions, the largest driver of climate change and air pollution.
And with good planning, increased density in single-family neighborhoods won’t necessarily mean more cars competing for street parking. While our construction costs do not include structured parking, the site plans show that the townhouse scenario could easily accommodate one off-street parking pad per home, and the condo building could include some parking. Moreover, the developer could include deed restrictions that purchasers could not apply for residential parking permits (i.e., purchasers would have to lease garage spaces if they chose to own cars).
More homes equals more affordability and economic opportunity
The redevelopment scenario offers three main lessons for policymakers thinking about how to improve housing affordability.
First, it is possible to add more homes in single-family neighborhoods while keeping buildings at similar scale. When viewed from the street, three adjacent townhomes or six small condos can be constructed at approximately the same height and mass as existing single-family homes.
Second, allowing smaller homes that use less land is an important way to improve affordability. Where land is expensive, adding more homes on a given parcel reduces housing costs for each household. Gentle density also enables better matching between the size of one’s house and the size of one’s household; Washington, D.C. has seen rapid growth of one- or two-person households, many of whom would prefer to live in small apartments. Where these are not available, they end up sharing single-family homes or apartments with multiple households to reduce costs. Building more small homes—including accessible flats for older adults—would free up the existing single-family stock for people who need larger homes, including families with children and multigenerational households.
Third, diversifying the housing stock in exclusive neighborhoods creates better access to economic opportunity. The reason land is expensive in these neighborhoods is because they are located near job centers and transportation hubs, and offer amenities such as excellent public schools and low crime. Lowering housing prices from $1 million to $570,000—and adding five new homes for each existing home—would substantially expand the number of families who could afford high opportunity neighborhoods. Put another way, gentle density is a relatively easy way to democratize our cities.
Apartments are homes, not an “invasion”
Despite the benefits to residents and neighborhoods, rowhouses and multifamily buildings are illegal to build on nearly three-quarters of the District’s land. Single-family-only zoning means that a builder must seek special permission to construct compact housing, a process that ultimately makes it more expensive. Washington, D.C.’s zoning code says that the purpose of low-density zoning is to “protect [single-family] areas from invasion by denser types of residential development.” But that “protection” entrenches economic and racial segregation.
The District needs more housing, especially low-cost housing. Removing barriers to townhomes, two- to four-family homes, and small-scale multifamily buildings in every part of the city should be part of the solution. It’s time for the District to legalize gentle density.
Sarah Crump provided excellent research assistance.
Technical appendix
Hard costs of construction include materials and labor. Because both projects are under five stories, we assume wood-frame construction, averaging $205 per square foot. Soft costs include design, insurance, permitting fees, and costs incurred for environmental reviews and other regulatory compliance. Larger and more complex projects generally have higher soft costs; here we are assuming projects do not require rezoning, variances, or other regulatory barriers.
Developers can be paid in a variety of ways. Because development projects generally do not create positive cash flows until construction is completed, developers often receive a development fee during the process, as well as any residual profits after the project has been completed, lenders have been repaid, and equity investors have received their returns.
Unlike mortgage loans that households use to purchase homes, construction loans are usually interest-only during the development process (principal is repaid upon project completion, when the finished housing is sold). Loan-to-cost ratios for construction loans are lower than loan-to-value ratios for purchase of existing buildings, because construction projects are higher risk.
The repayment structure and required rate of return for equity investors varies considerably based on the size and risk of the project. In this example, we assume equity investors require a 10% internal rate of return (IRR) and provide 40% of the project development costs. Over the past 20 years, publicly traded Real Estate Investment Trusts (REITs) have earned about 13% average annual returns. The cash flows to the equity investors are calculate as follows:
where IRR = 10% and t = two years.
Sale prices for redeveloped units are calculated as the per-unit cost, holding the developer fee and equity returns constant. This represents the lowest possible price that developers could charge, not necessarily the market price that would maximize profits.









